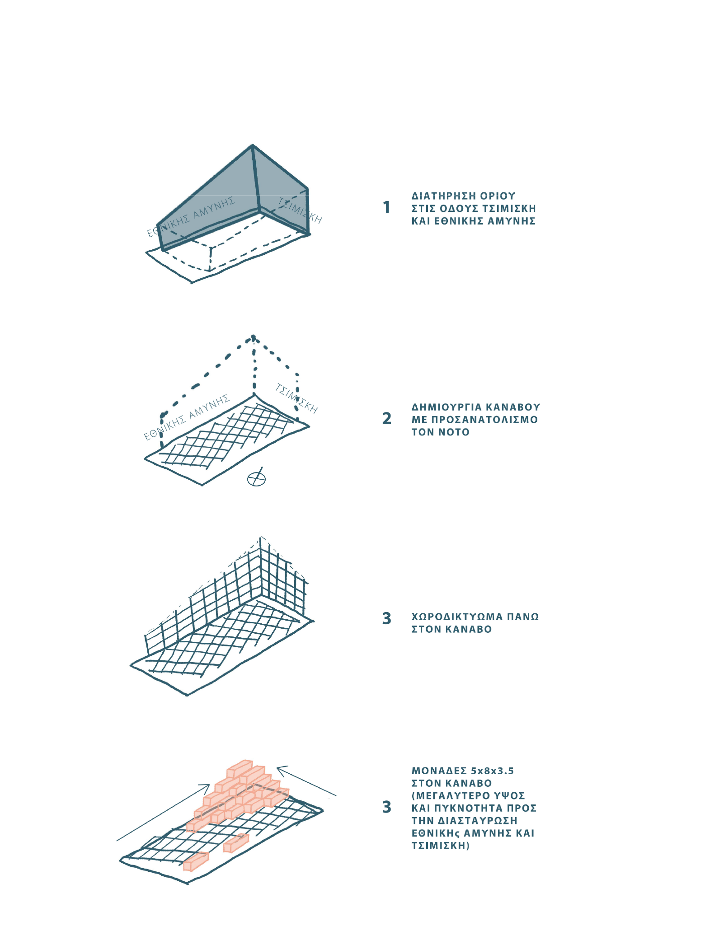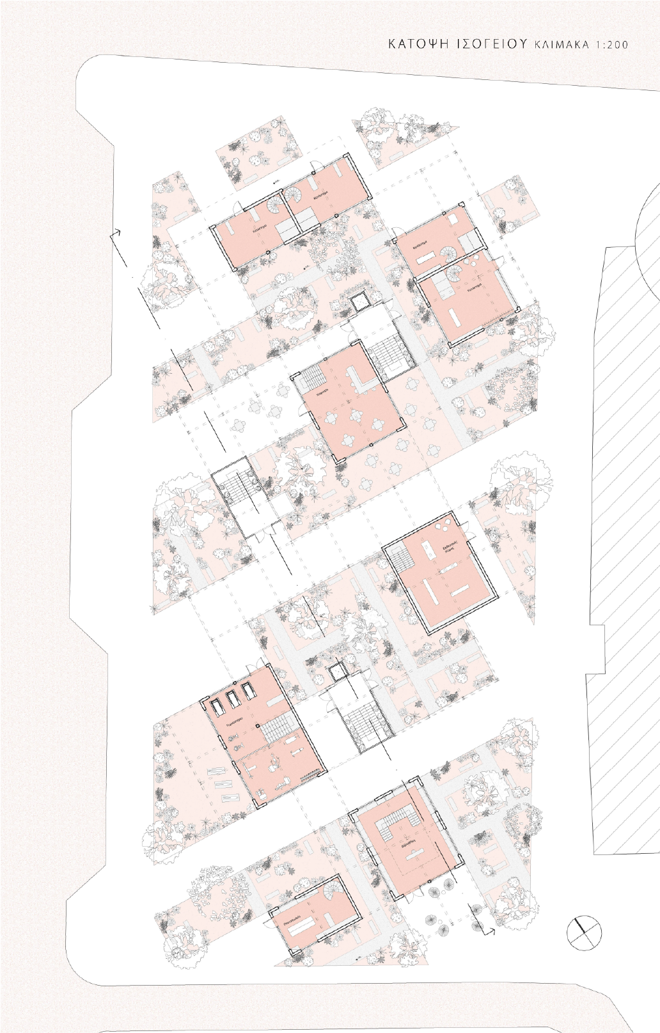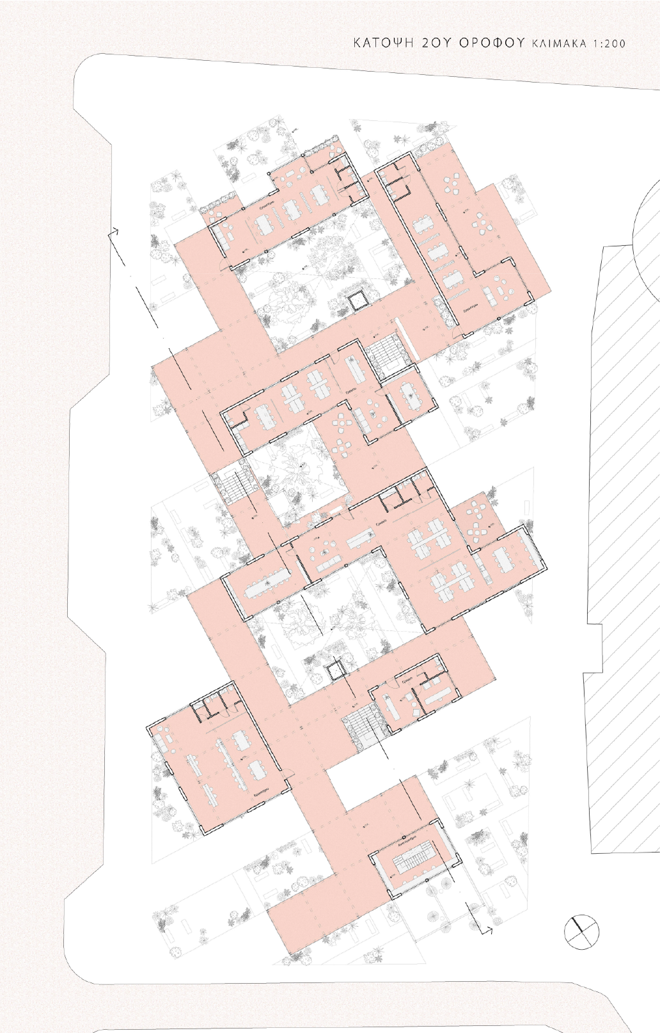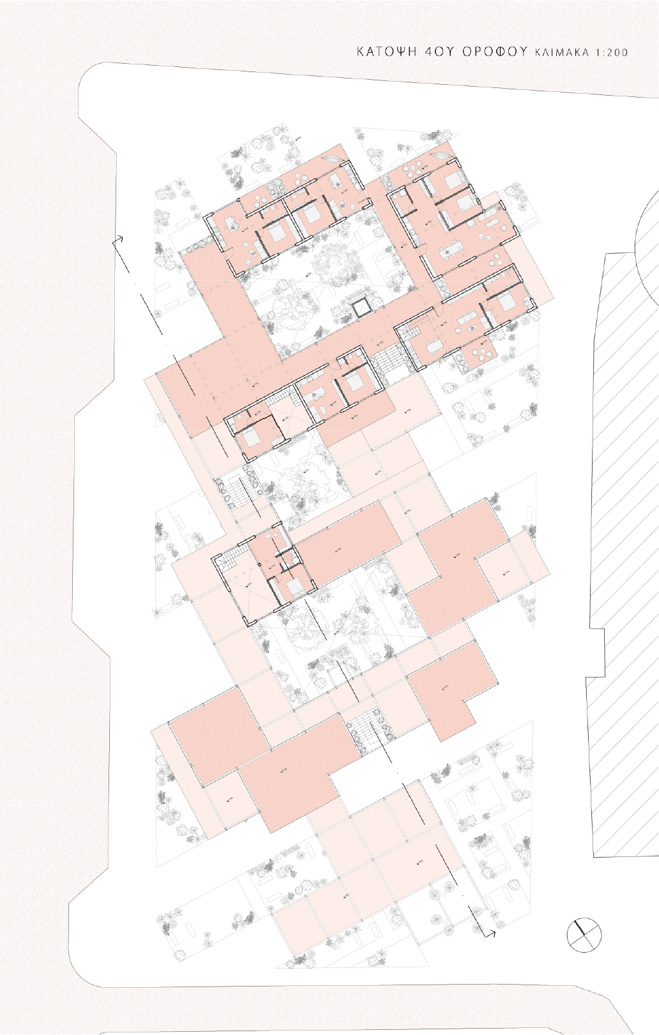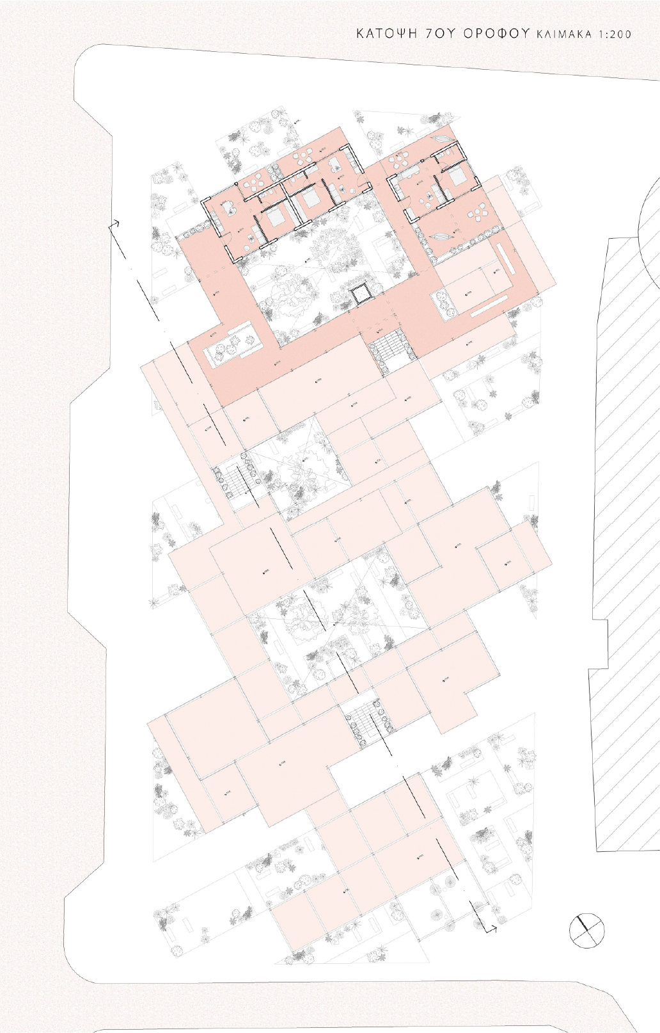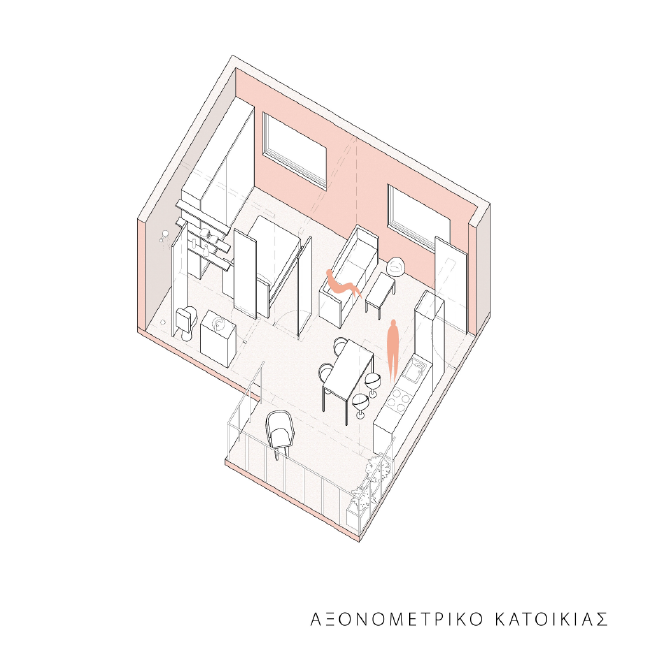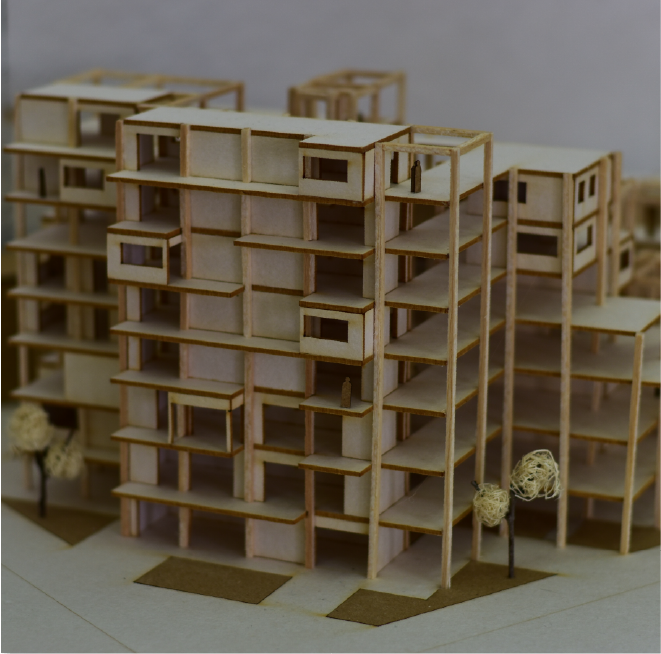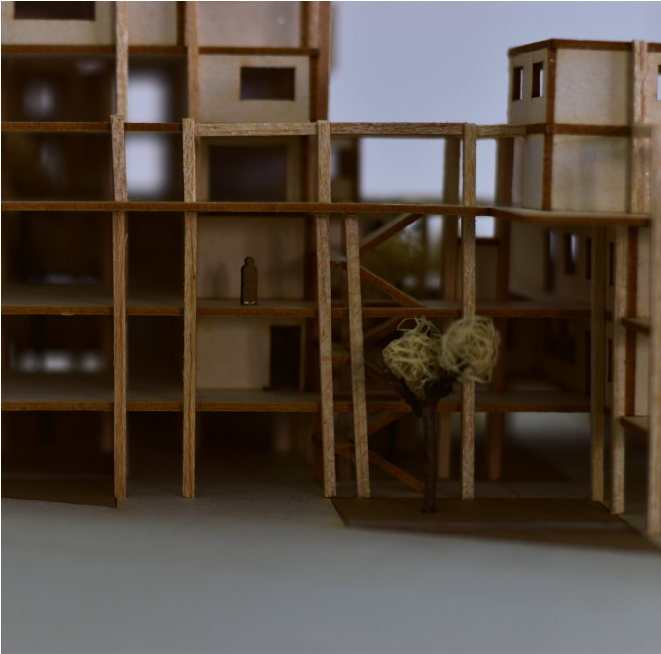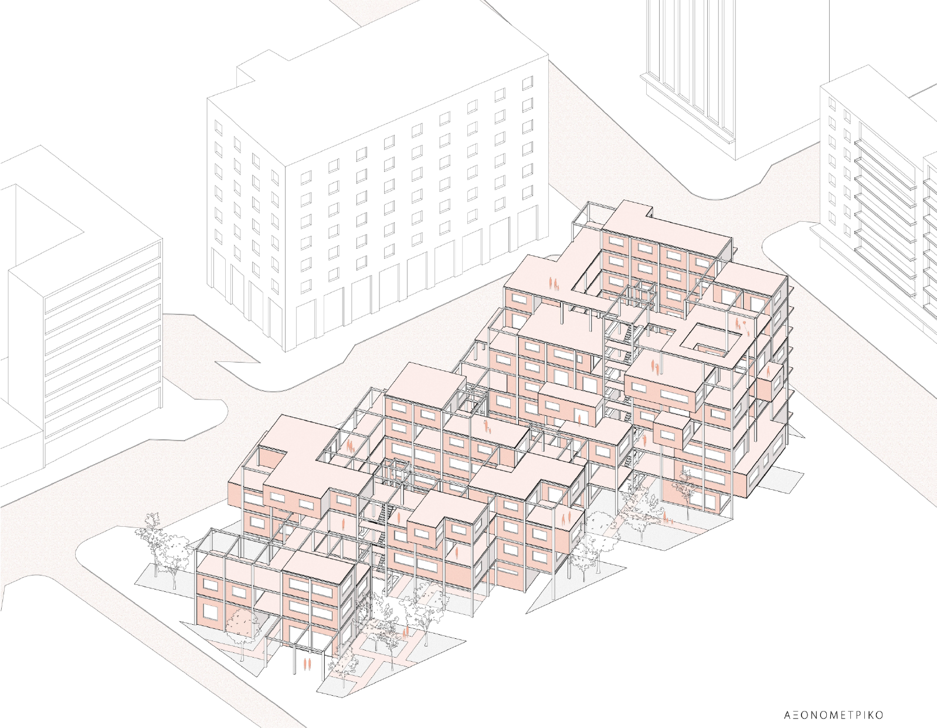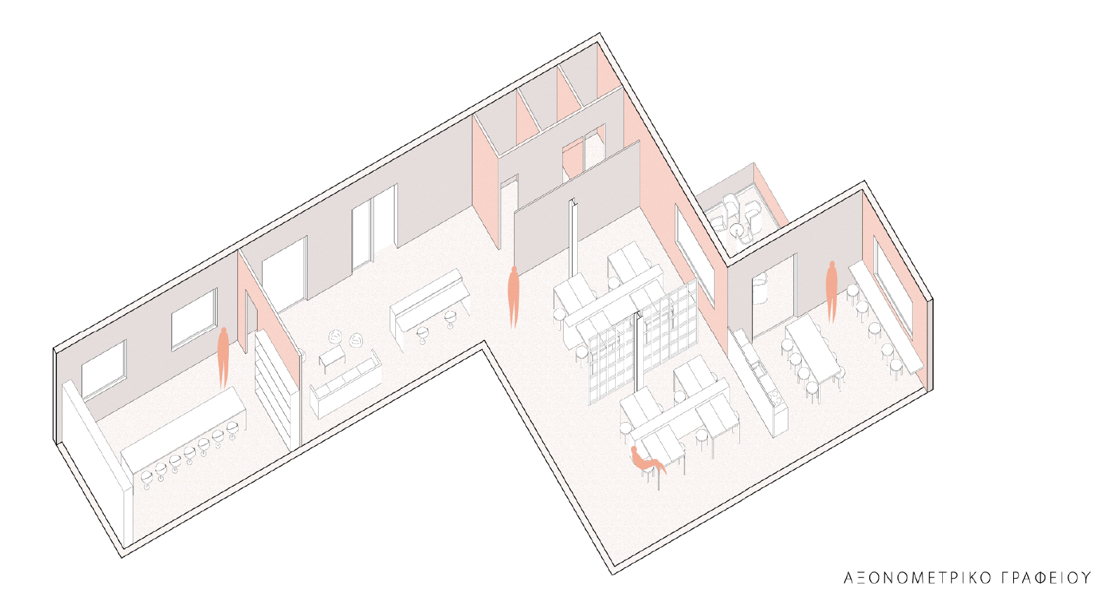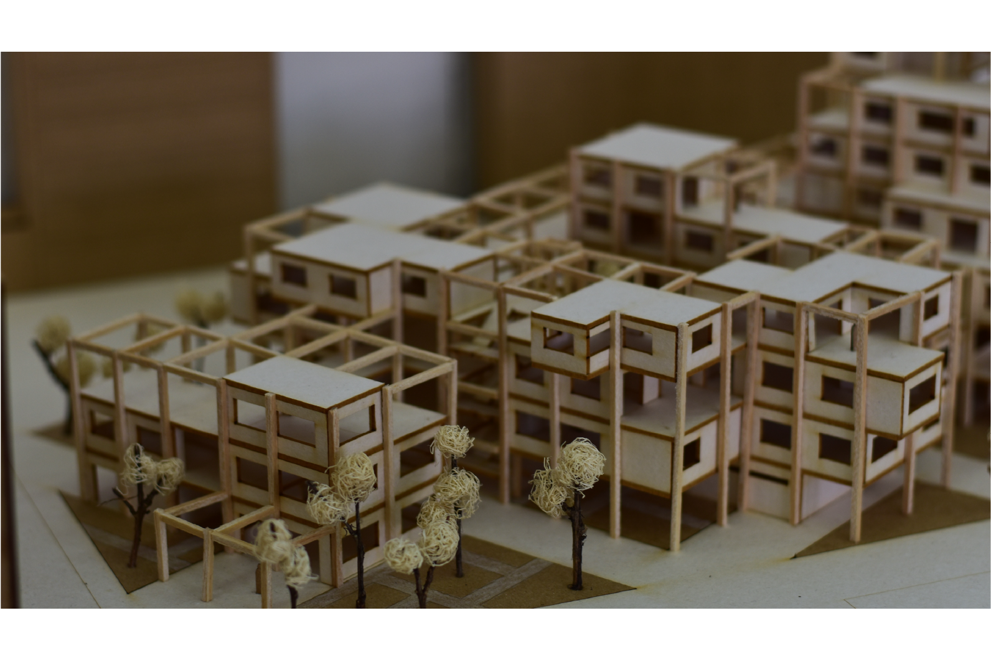urban complex
Team: Kantoutsi Elena, Poulia Iliana, Varsami Maria
For the Design Studio 8 we were asked to design a complex consisting of public spaces, office spaces and apartments located in an empty lot in the inner city of Thessaloniki.
Our goal was to create an urban oasis for both residents and visitors of the complex. For us it was important to give all the spaces access to the exterior. We organised the floor plans around three main atrii to ensure natural light distribution.
The building consists of a metal structural system onto which modular boxes are inserted to create all the spaces. Along the north-south axis the building gets gradually taller ensuring natural light and pleasant exterior spaces for every block.
The ground level forms an open square with public shops and services. The 1st and 2nd floor consist of office spaces and workshops for companies to rent, while the rest of the building hosts apartments of three different sizes, small student rooms, medium couple apartments and family apartments.
